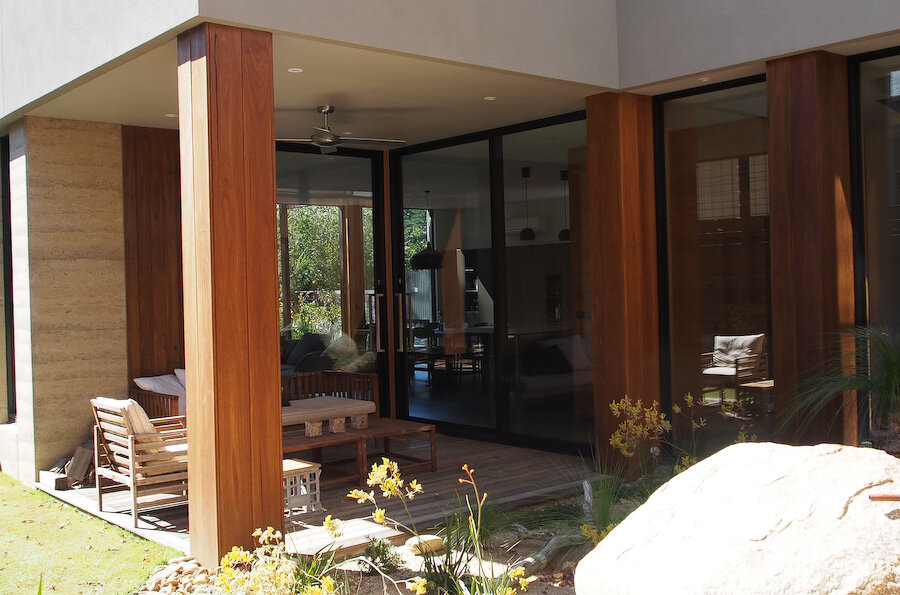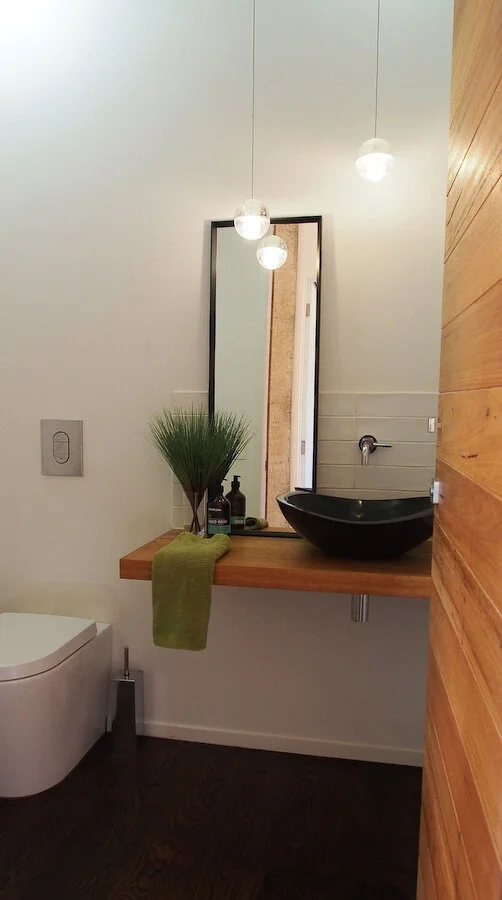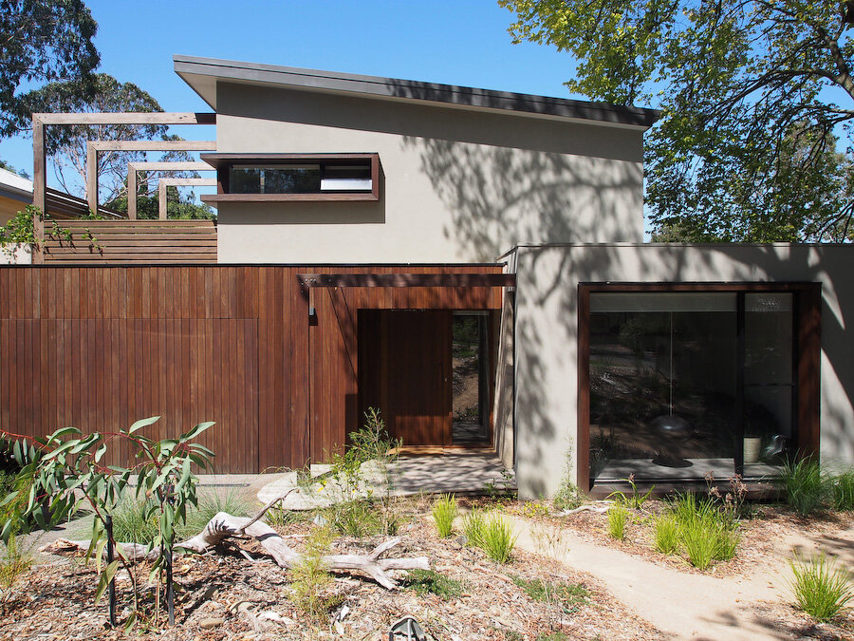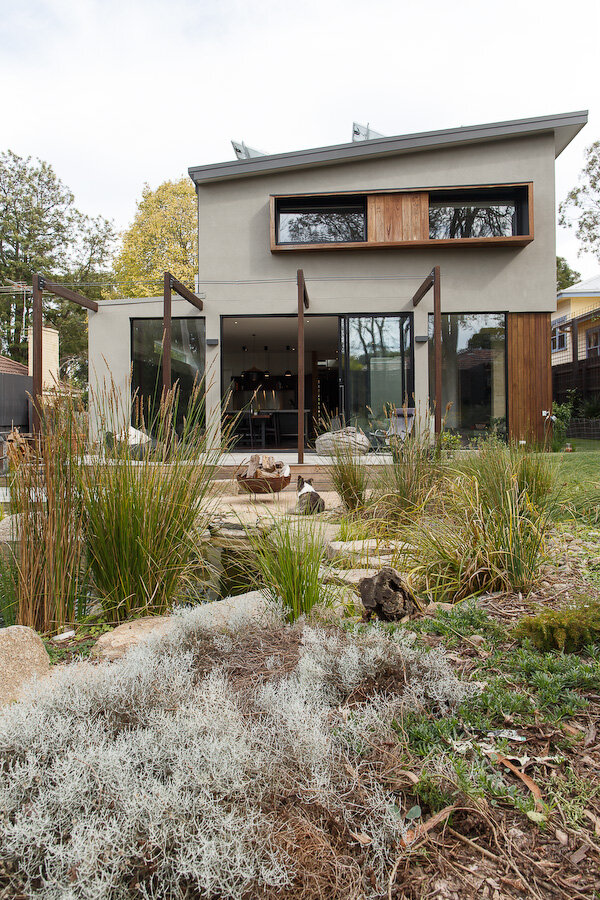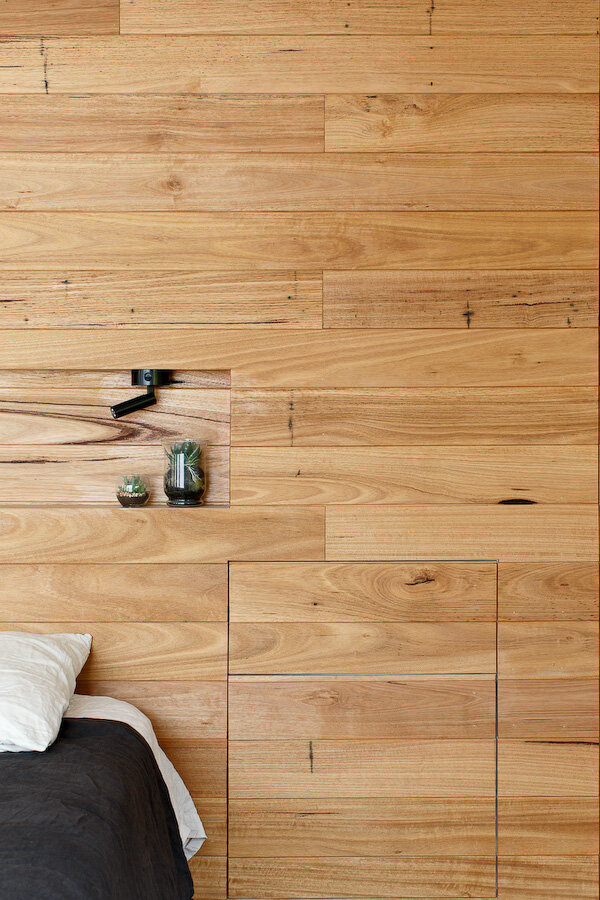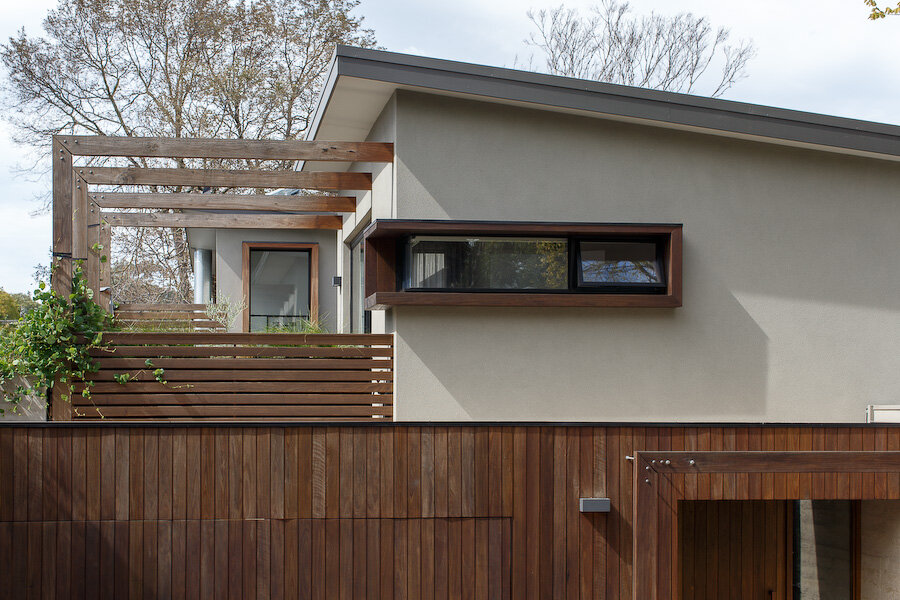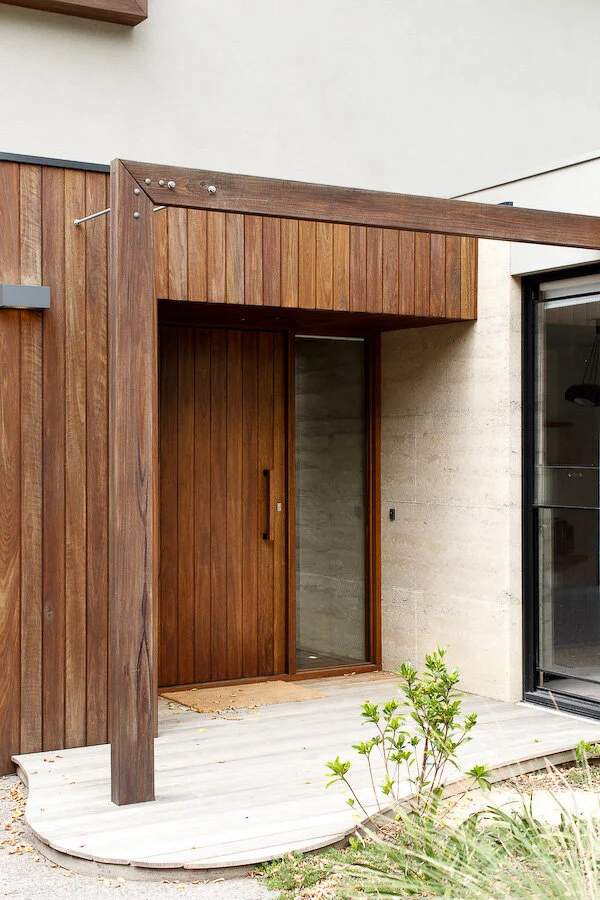
Bellbird
Inspired by the clients' desire for a unique and interesting home, “noticeably different, but not showy”, and environmentally responsible, this home was designed with an earthy palette of natural external finishes carried through the home, allowing indoor and outdoor spaces to integrate and connect, creating a tranquil lifestyle immersed in environment, with a secluded native garden and natural billabong centrepiece, designed by Phillip Johnson Landscapes.
The light filled ground floor is the public zone of the home, with a series of open plan and more intimate spaces, and generous concealed storage and service areas contained and divided by a rammed earth spine wall, providing protection and warmth due to the inherent properties of thermal mass. The location of spaces allows for sunny mornings, cosy winter evenings, and framed garden views from every space, with an easy flow for entertaining. Timber clad feature walls contain hidden doors to powder room, walk-in-robe, and cupboards. The first floor is the private family area containing bedrooms, a quiet retreat, and private access to a north-facing roof-top garden from the main bedroom.
In-slab heating providing warmth underfoot in winter; eating breakfast bathed in morning sun overlooking the billabong, a joyful morning ritual; reading in peace by the coveted west-facing bedroom window; the tranquillity of living spaces surrounded by birdsong; ample space to entertain and move with ease through the interconnected spaces; low maintenance finishes; a solar PV system more than covering power usage, and rain water tanks; all are features that after nearly a decade enjoying the home, have enhanced life for the owners.
Finalist in Whitehorse Built Environment Awards 2015.
Architect
Narelle Edgar Architect
Builder
PR Home Improvements

